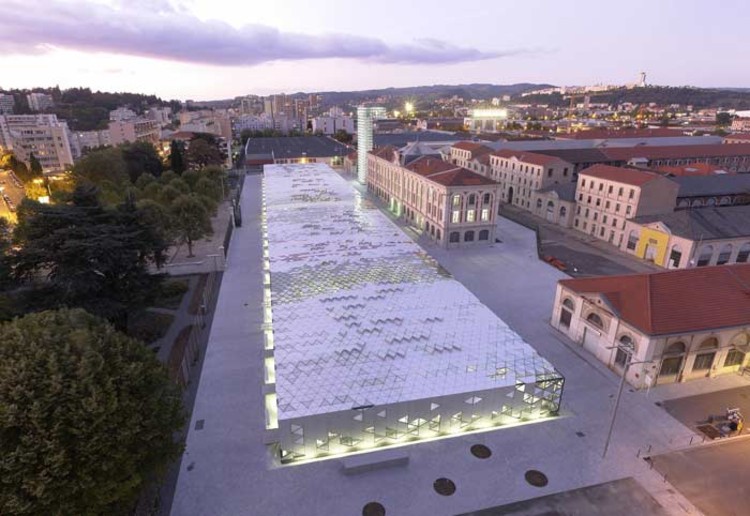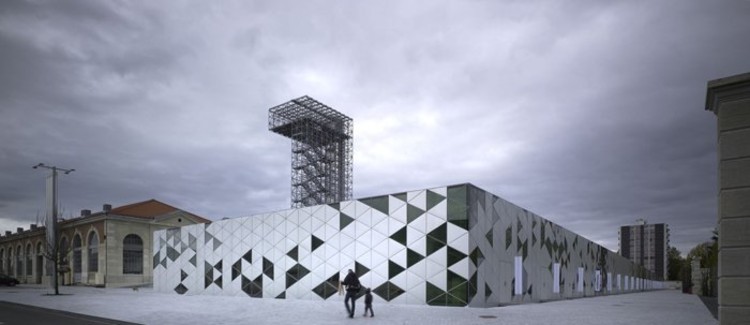
After winning an international competition, LIN Architects’ “Centre International du Design” facility for research, communication and education in design is now open. In addition to renovating several buildings on the historic site of the National Arms Manufacture in St. Etienne, the project also incorporates the integration of a new building, the “platine” which is an interclimatic laboratory, a 31 m high observation tower, gardens and a public esplanade.
More about the project after the break.

The Platine’s geometric skin pattern is an adaptive envelope that wraps exhibition spaces, an auditorium, a green house and a library. The seemingly random dispersion of transparent and opaque triangles is linked to the varying programmatic element’s needs of light. In this way, the façade responds to the program housed within while also becoming an expression of the different activities in the Cité du Design.
All images from LIN Architects.





All photos Christian Richters
Site: Saint-Etienne, Loire, France Client: Saint-Etienne Metropole Team: Architects: LIN Finn Geipel + Giulia Andi, Berlin/Paris with: Philip König, Stefan Jeske (Project Managers), Jan-Oliver Kunze, Judith Stichtenoth, Francois Maisonnasse, Muriel Poncet, Marielle Gilibert, Heiko Walth; Assitants to the execution of construction: Benjamin Wallerand, Lyon, Maurice Guitton, Lyon; Local architect: Dominique Berger, Cabinet Berger, Saint-Étienne; Structure : Werner Sobek + Thomas Winterstetter, WSI, Stuttgart/New York; Engineering: Fréderique Binvignat + Christian Desquiens, BETOM Ingénierie, Corbas; Climate engineering: Matthias Schuler + Arnaud Billard, Transsolar, Stuttgart/New York; Economy: Pierre Dumond + Alain Baland, Cyprium, Lyon; Acoustics: Richard Denayrou + Emily Morin, Altia Acoustique, Paris; Scenography: Gérard Fleury , Architecture & Technique, Paris; Lighting: Andy Sedgwick + Jeff Shaw, Ove Arup, London; Landscape architecture: Clément Willemin + Frank Poirier, BASE, Paris; Communication design: Andreas Schneider, IIDj, Tokyo; Philosophy: Joseph Hanimann, Paris Surface net: 21 140m² Dates: competition march to june 2004, realisation 2006 to 2009 Costs: 41,5 Mio €






















